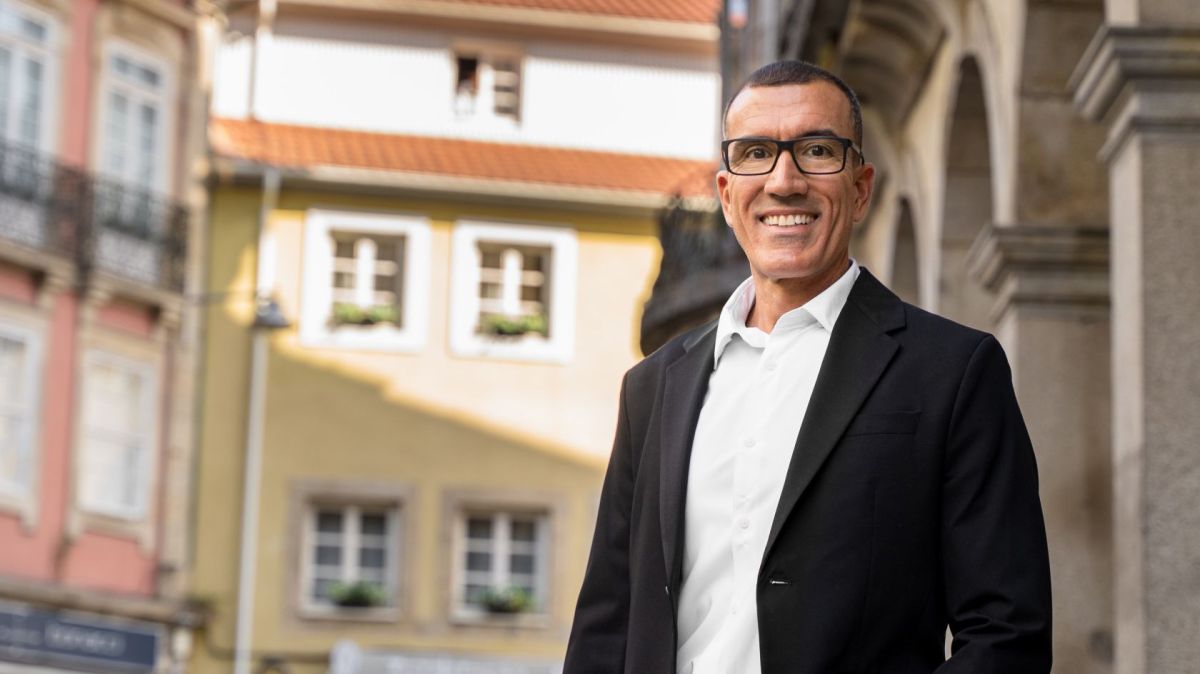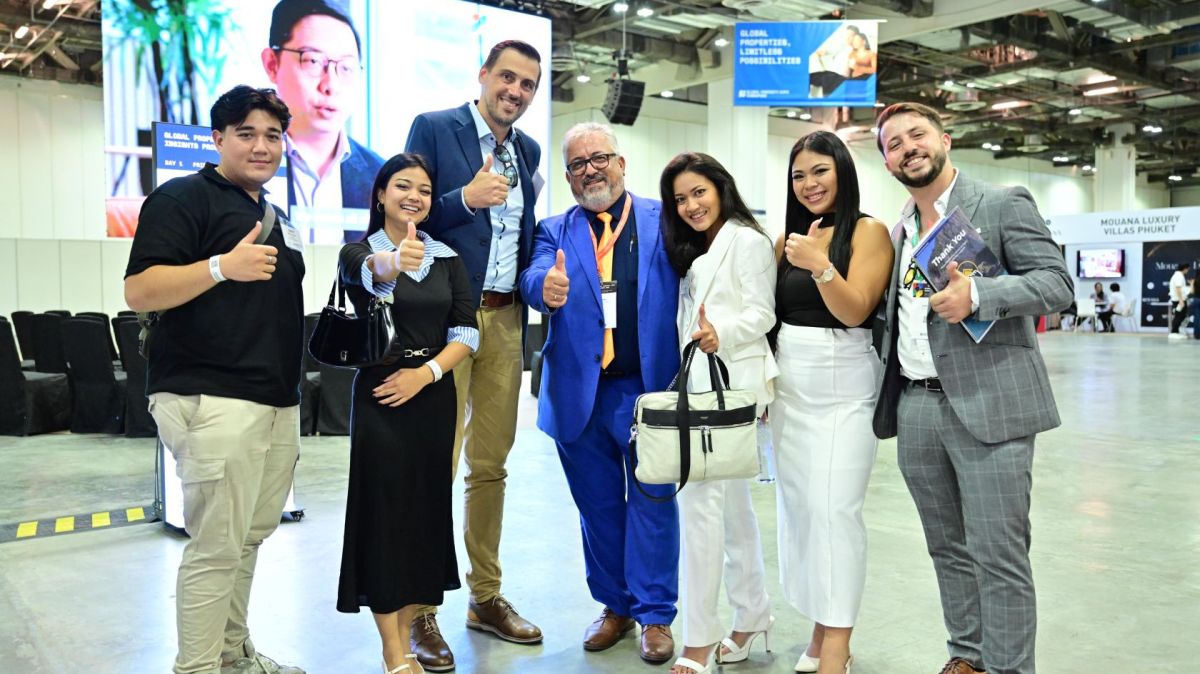With 149m² of internal space, the home is thoughtfully designed to suit both family life and holiday letting.
On the ground floor, enjoy a bright living area, open-plan kitchen, and direct access to a private patio, perfect for relaxed outdoor dining. A ground floor provides added flexibility for guests or multi-generational living.

Upstairs, two more spacious rooms benefit from natural light and private balconies, and an exterior suite room, which you can access via a patio.

The top floor features two large en-suites and a laundry. The home includes five bathrooms and is finished to a high standard throughout, ready to move in without the need for renovations.

Parking is available at the door and nearby, as local shops, schools, and amenities are within easy reach.
Just a short walk from the historic centre of Lagos, stunning beaches, and golf courses, this property offers the perfect balance between peaceful living and the Algarve lifestyle.

General Characteristics
Built year: 1977
Renovation year: 2025
Beach distance: 1.3 Km
Golf Distance: 2.9 Km
Energetic certificate: A
Views: Sea, mountain, marina and city
Double glazing
Electric shutters

For more information, please contact Casas do Barlavento on (+351) 282 780 870 quoting property reference M/06186.















